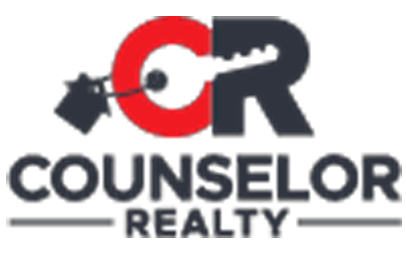5105 Sydnie Road NWRochester, MN 55901




Mortgage Calculator
Monthly Payment (Est.)
$3,718Introducing a unique opportunity to own a newly constructed 4 bedroom, 4 bathroom home with a rooftop patio and an elevator! Large primary Suite with private bath and panoramic views. Large, open living room and kitchen occupying the majority of 2nd second floor. Rooftop patio overlooks the valley and surrounding area with South views of sunrise and sunset. Elevator access to each level including rooftop deck. Drive into the two car garage, load your groceries into the elevator and take them straight to the kitchen! Luxurious finishes. Gas fireplace and multiple exterior spaces. Additional info: 252 sq feet flex space/elevator lobby inside 24’ x 12’8 patio space outside 2nd floor: 3 bedrooms, 2 bathrooms 1st floor: kitchen, living/dining room, office/flex room, bathroom, 227 sq ft covered exterior deck Ground level: 100% above grade, 4th bedroom, bathroom, 482 sq ft living space, 574 sq ft garage and 227 sq ft patio
| 17 minutes ago | Listing updated with changes from the MLS® | |
| 5 months ago | Listing first seen on site |

Listing information is provided by Participants of the Northstar MLS. IDX information is provided exclusively for personal, non-commercial use, and may not be used for any purpose other than to identify prospective properties consumers may be interested in purchasing. Information is deemed reliable but not guaranteed. Copyright 2025, Northstar MLS.
Last checked: 2025-05-06 05:08 AM UTC



Did you know? You can invite friends and family to your search. They can join your search, rate and discuss listings with you.