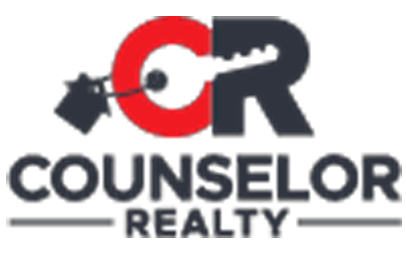1684 Upper 143rd Street ERosemount, MN 55068




Mortgage Calculator
Monthly Payment (Est.)
$2,871Home is under construction and will be complete in August! Ask about savings up to $5,000 when using Seller's Preferred Lender! Designed for gracious living, this stunning new two-story home blends comfort and elegance in every detail. The main floor features a spacious Great Room ideal for gatherings, a versatile fifth bedroom, a casual dinette for quick meals, and an upgraded gourmet kitchen that will inspire any cook—all complemented by a formal dining room perfect for memorable entertaining. Upstairs, you'll find three generous secondary bedrooms and a luxurious owner’s suite designed for relaxation. Set on a spacious homesite, this home includes premium upgrades such as luxury vinyl plank flooring throughout the main level, sleek quartz countertops, a stylish center gas fireplace, and a brand-new Frigidaire kitchen appliance package. Residents enjoy a great location just 20 minutes south of Minneapolis and St. Paul, and just east of downtown Rosemount where there are lots of shops, restaurants and entertainment options. The local high school is just 3 miles away.
| 2 days ago | Listing updated with changes from the MLS® | |
| 3 weeks ago | Price changed to $629,310 | |
| 2 months ago | Listing first seen on site |

Listing information is provided by Participants of the Northstar MLS. IDX information is provided exclusively for personal, non-commercial use, and may not be used for any purpose other than to identify prospective properties consumers may be interested in purchasing. Information is deemed reliable but not guaranteed. Copyright 2025, Northstar MLS.
Last checked: 2025-07-17 06:35 AM UTC



Did you know? You can invite friends and family to your search. They can join your search, rate and discuss listings with you.