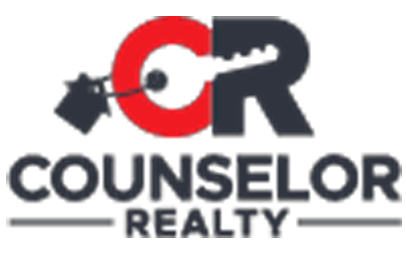15165 Quince Street NWAndover, MN 55304




Mortgage Calculator
Monthly Payment (Est.)
$2,198Set to be complete in August, this beautifully designed one-story home offers both style and functionality. At the front, two secondary bedrooms share a full bath, creating a comfortable and private space for family or guests. As you move down the hall, the open-concept layout unfolds, with the Great Room seamlessly connecting to the bright dining area and modern kitchen. Featuring sleek stainless steel appliances, quartz countertops, and a spacious island, the kitchen is perfect for entertaining. The dining area leads to a covered patio, extending the living space outdoors. Tucked away for privacy, the owner's suite boasts a luxurious attached bath with a water closet and a generous walk-in closet. With snow removal and lawn care handled by the HOA, homeowners can enjoy a low-maintenance lifestyle in a beautifully kept community. The town’s retail and dining center is close by, while Prairie Knoll Park is within walking distance. Serene Andover has more than 400 acres of parks. Visitors to Kelsey Round Lake Park and Bunker Hills Regional Park can enjoy a variety of outdoor activities. Thoughtfully designed for comfort and convenience, this home is a perfect retreat.
| a week ago | Listing updated with changes from the MLS® | |
| a week ago | Status changed to Pending | |
| 4 weeks ago | Listing first seen on site |

Listing information is provided by Participants of the Northstar MLS. IDX information is provided exclusively for personal, non-commercial use, and may not be used for any purpose other than to identify prospective properties consumers may be interested in purchasing. Information is deemed reliable but not guaranteed. Copyright 2025, Northstar MLS.
Last checked: 2025-07-16 07:58 AM UTC



Did you know? You can invite friends and family to your search. They can join your search, rate and discuss listings with you.