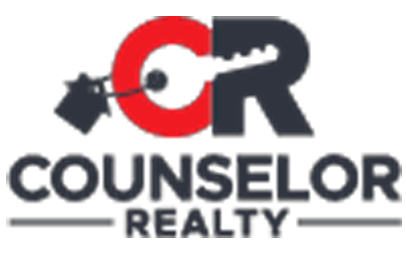Save
Ask
Tour
Hide
$349,900
51 Days On Site
7514 Ojibway Park RoadWoodbury, MN 55125
For Sale|Townhouse|Active Under Contract
2
Beds
2
Total Baths
1
Full Bath
1
Partial Bath
1,422
SqFt
$246
/SqFt
1995
Built
Subdivision:
Copper Oaks 3rd Add
County:
Washington
Listing courtesy of RE/MAX Results
Call Now: 507-421-1732
Is this the listing for you? We can help make it yours.
507-421-1732



Save
Ask
Tour
Hide
Mortgage Calculator
Monthly Payment (Est.)
$1,596Calculator powered by Showcase IDX, a Constellation1 Company. Copyright ©2025 Information is deemed reliable but not guaranteed.
Experience convenient main level living in this beautifully updated townhome. Enjoy brand-new carpet, sleek LVP flooring, and a modern kitchen featuring quartz countertops and stainless-steel appliances. Relax by the electric fireplace and benefit from a new roof and mechanicals. A strong association ensures well-managed Maintenace, making this home a perfect retreat! Internet included in HOA fee.
Save
Ask
Tour
Hide
Listing Snapshot
Price
$349,900
Days On Site
51 Days
Bedrooms
2
Inside Area (SqFt)
1,422 sqft
Total Baths
2
Full Baths
1
Partial Baths
1
Lot Size
0.06 Acres
Year Built
1995
MLS® Number
6752432
Status
Active Under Contract
Property Tax
$3,562
HOA/Condo/Coop Fees
$409 monthly
Sq Ft Source
N/A
Friends & Family
Recent Activity
| 3 days ago | Listing updated with changes from the MLS® | |
| 3 days ago | Status changed to Active Under Contract | |
| a month ago | Price changed to $349,900 | |
| 2 months ago | Listing first seen on site |
General Features
Acres
0.06
Attached Garage
Yes
Garage
Yes
Garage Spaces
2
Number Of Stories
1
Parking
AsphaltAttached
Property Sub Type
Townhouse
Sewer
Public Sewer
SqFt Above
1422
SqFt Total
1422
Stories
One
Utilities
Cable Available
Water Source
Public
Zoning
Residential-Single Family
Interior Features
Appliances
DishwasherDisposalDryerGas Water HeaterMicrowaveRangeRefrigeratorStainless Steel Appliance(s)Washer
Basement
None
Cooling
Ceiling Fan(s)Central Air
Electric
Circuit Breakers
Fireplace
Yes
Fireplace Features
DecorativeElectric
Fireplaces
1
Heating
Natural GasForced Air
Interior
Eat-in KitchenVaulted Ceiling(s)Walk-In Closet(s)
Save
Ask
Tour
Hide
Exterior Features
Construction Details
BrickVinyl SidingFrame
Fencing
None
Patio And Porch
Patio
Pool Features
None
Road Frontage
City Street
Roof
Asphalt
Community Features
Accessibility Features
Accessible Full BathAccessible Entrance
Association Dues
409
HOA Fee Frequency
Monthly
School District
South Washington County
Schools
School District
South Washington County
Elementary School
Unknown
Middle School
Unknown
High School
Unknown
Listing courtesy of RE/MAX Results

Listing information is provided by Participants of the Northstar MLS. IDX information is provided exclusively for personal, non-commercial use, and may not be used for any purpose other than to identify prospective properties consumers may be interested in purchasing. Information is deemed reliable but not guaranteed. Copyright 2025, Northstar MLS.
Last checked: 2025-08-30 07:28 AM UTC

Listing information is provided by Participants of the Northstar MLS. IDX information is provided exclusively for personal, non-commercial use, and may not be used for any purpose other than to identify prospective properties consumers may be interested in purchasing. Information is deemed reliable but not guaranteed. Copyright 2025, Northstar MLS.
Last checked: 2025-08-30 07:28 AM UTC
Neighborhood & Commute
Source: Walkscore
Community information and market data Powered by ATTOM Data Solutions. Copyright ©2019 ATTOM Data Solutions. Information is deemed reliable but not guaranteed.
Save
Ask
Tour
Hide



Did you know? You can invite friends and family to your search. They can join your search, rate and discuss listings with you.