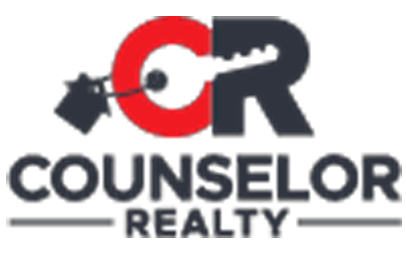10601 Able Street NEBlaine, MN 55434




Mortgage Calculator
Monthly Payment (Est.)
$2,030Extra-roomy split-level home designed for comfort and versatility! The open floor plan features a large kitchen with a center island, newer appliances, and easy flow into the dining and living spaces. Step out to the beautiful deck overlooking a private, landscaped, and fully fenced backyard with serene pond views and direct access to walking paths. The main level offers three bedrooms with walk-in closets, while the lower level boasts a spacious family room, a fourth bedroom, two versatile bonus rooms, and a walkout to the backyard. Enjoy the newly completed back patio with a 4-person sauna, perfect for relaxing or entertaining. A heated 3-car garage with an attic for extra storage completes the package. Experience the perfect blend of space, comfort, and lifestyle in a setting designed to make every day feel like a retreat.
| 5 days ago | Listing updated with changes from the MLS® | |
| 5 days ago | Status changed to Pending | |
| 2 weeks ago | Price changed to $444,900 | |
| 3 weeks ago | Listing first seen on site |

Listing information is provided by Participants of the Northstar MLS. IDX information is provided exclusively for personal, non-commercial use, and may not be used for any purpose other than to identify prospective properties consumers may be interested in purchasing. Information is deemed reliable but not guaranteed. Copyright 2025, Northstar MLS.
Last checked: 2025-08-14 07:28 PM UTC



Did you know? You can invite friends and family to your search. They can join your search, rate and discuss listings with you.