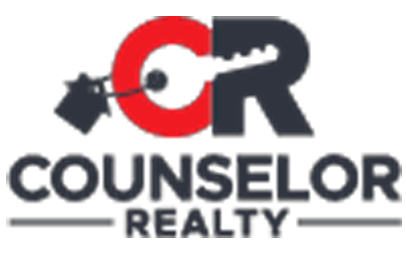1925 La Casa Lane SEOwatonna, MN 55060




Mortgage Calculator
Monthly Payment (Est.)
$1,596Dive into comfort, space, and summer fun with this incredible 5-bedroom, 2-bath home that truly has it all! From the moment you walk in, you’ll love the open and welcoming layout. The spacious kitchen features a center island, vaulted ceilings, and a bright dining area that flows perfectly for family meals or entertaining guests. The main level offers two bedrooms, including one with its own convenient get-ready area featuring a sink and vanity. Downstairs, you’ll find three more bedrooms, a full bathroom, and a large open family room, perfect for movie nights, gaming, or casual hangouts. Step outside and enjoy the ultimate backyard setup! There's a large deck and patio, a sunny 4-season porch for year-round relaxation, and a fully fenced (chain link) yard that's great for pets and kids. The above-ground pool is perfect for cooling off on hot summer days, and a well-built storage shed keeps all your pool toys, tools, and lawn gear organized. The oversized 670 sq ft attached garage provides tons of space for vehicles, hobbies, or storage. Located in a great neighborhood close to the school, this home offers the perfect balance of space, functionality, and outdoor fun. This one checks all the boxes. Schedule your showing and come see it for yourself!
| a month ago | Listing updated with changes from the MLS® | |
| a month ago | Status changed to Active | |
| a month ago | Listing first seen on site |

Listing information is provided by Participants of the Northstar MLS. IDX information is provided exclusively for personal, non-commercial use, and may not be used for any purpose other than to identify prospective properties consumers may be interested in purchasing. Information is deemed reliable but not guaranteed. Copyright 2025, Northstar MLS.
Last checked: 2025-08-30 01:41 AM UTC



Did you know? You can invite friends and family to your search. They can join your search, rate and discuss listings with you.